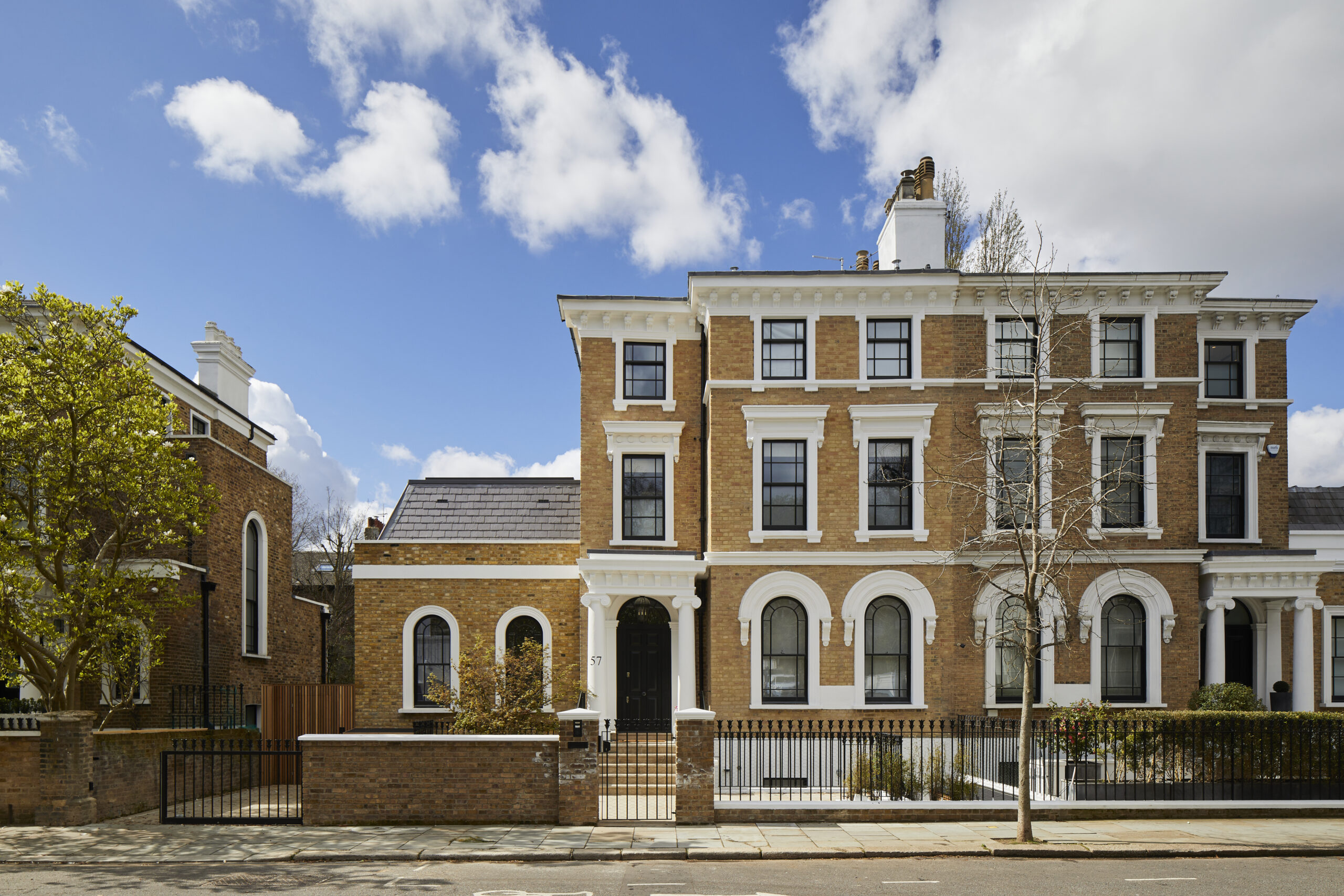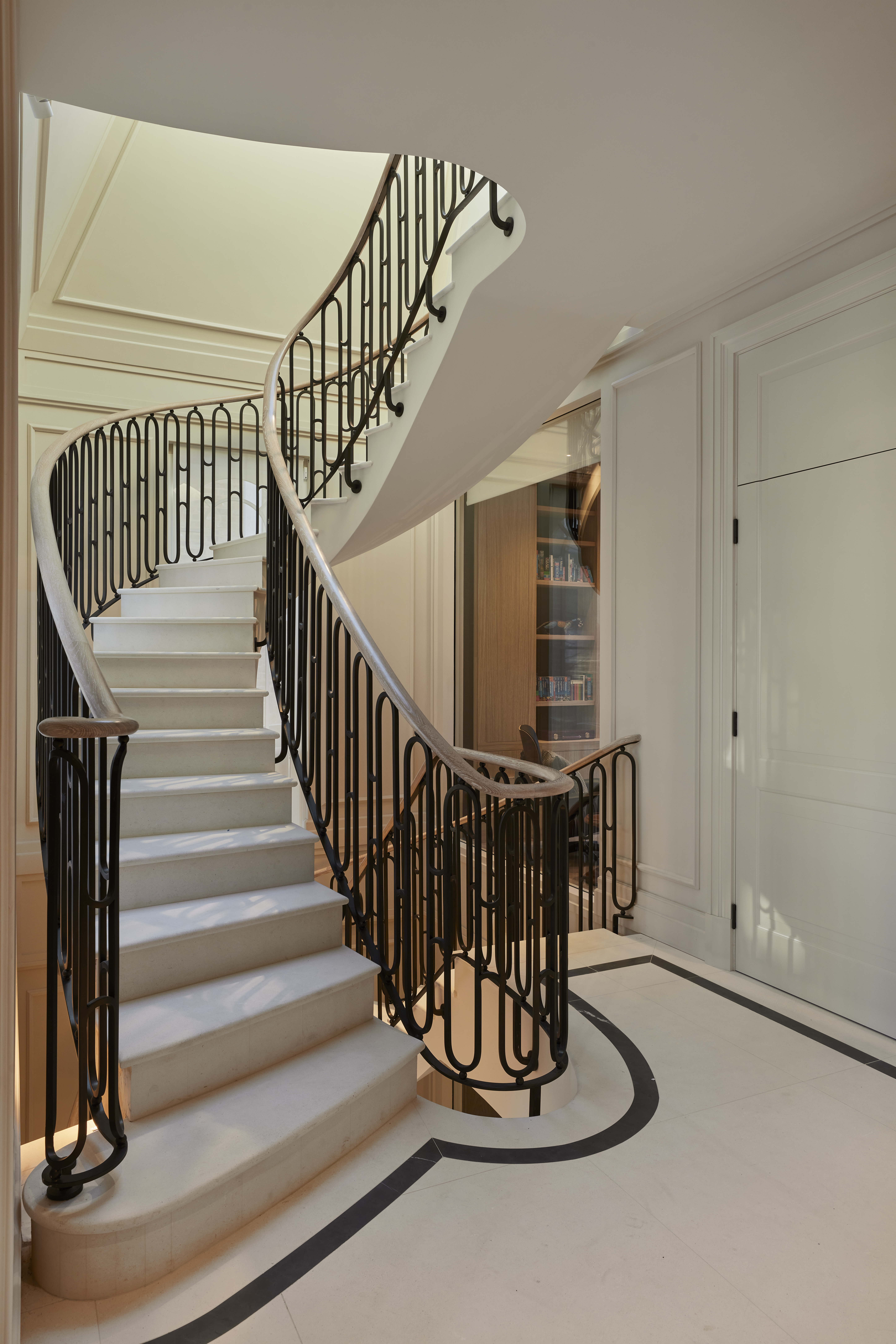Valouran’s design team worked closely with the architects on this project to carefully consider the space planning of the residence – resulting in a home which beautifully ‘flows’ from one from room to the next. We were able to increase the building’s footprint from 3,412 sqft to 7,850 sqft, using our strong relationship with RBKC – a more than doubling of the original area.
This project included the addition of a basement level to the residence, with an incredible 3.4m ceiling height, flooded with natural light which provides wonderful extra accommodation for this home including a cinema and games room as well as a gym and further bedrooms. The space is bathed in light from intelligently placed lightwells throughout the space.
The stone, cantilevered staircase at the house is one of the most remarkable and stunning features of this home and creates a ribbon of magic that connects each floor. The principle bedroom occupies the entire first floor of the house, providing an elegant spacious ‘suite’ of rooms which includes dressing rooms and bathrooms for both him and her featuring exceptional joinery and exceptional marbles and detailing.
Holland Park Villa now comprises 7 bedrooms, wonderful family spaces and living areas, a best-in-class home gym, beautiful bar area, along with staff accommodation and off-street parking. Residences of this specification and size are a rariety and we are delighted to add this project to the Valouran portfolio.

